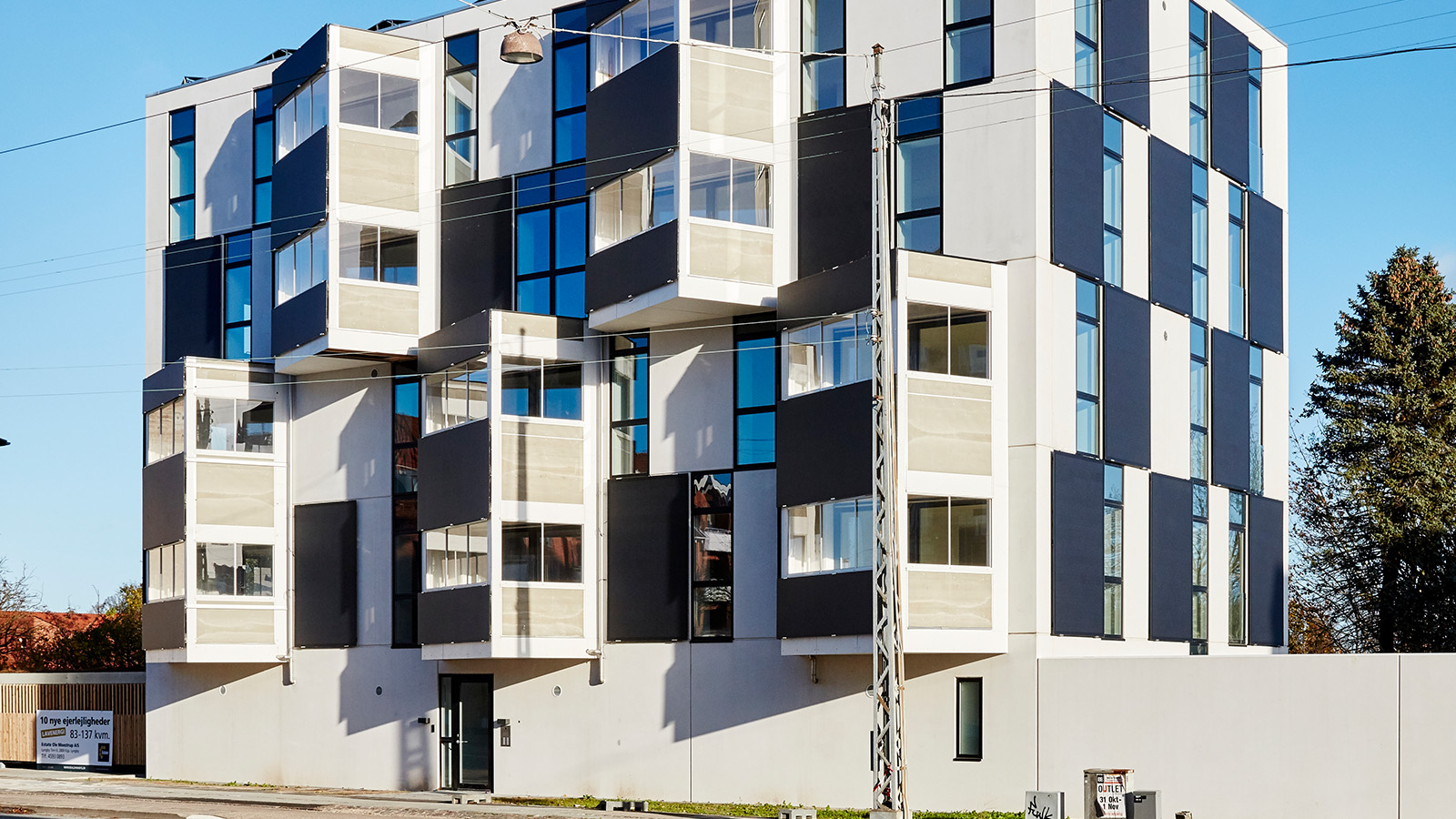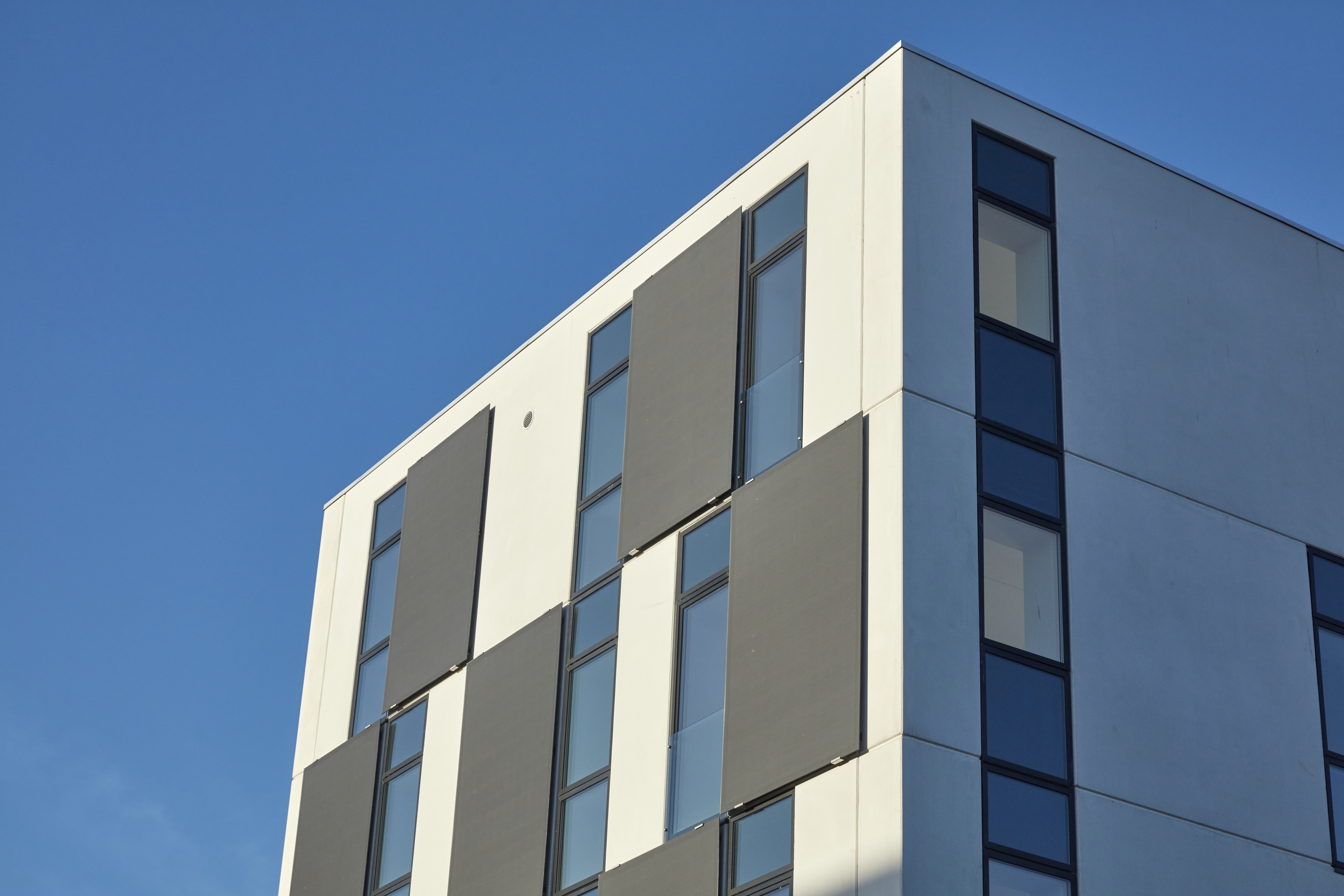Log ind info
BOLIG+ is Denmark's first active energy-producing, energy-neutral multi-storey residential property with focus on healthy homes, optimal indoor climate and quality of life - whilst remaining an affordable construction option. The building is a part of Realdania By & Byg’s portfolio of innovative new builds. The BOLIG+ concept came about in connection with EnergyCamp05 in 2005, when a number of representatives from the construction sector were given 36 hours to come up with a solution to the challenge: “How can we develop energy efficient homes for the expanding global population?”

The overall conclusion the group came to was that there is great potential for energy savings in connection with new builds, and that Denmark has the necessary products, knowledge, expertise and opportunities to exploit and boost this potential.
Subsequent development of the BOLIG+ concept included a broad range of construction partners, the Danish Society of Engineers, the Danish Architects' Association, the Danish Electricity Saving Trust, the Danish Technological Institute, the Danish Building Research Institute and the Danish Ecological Council (now Green Transition Denmark). This collaboration bore fruit in the form of a set of principles for new builds, a design competition and a steering committee with a secretariat to monitor, document, evaluate and promote the project.
The Bolig+ building was originally intended as an experimental new build situated on the waterfront in Aalborg, but ultimately it was realised on a site in Søborg, just north of Copenhagen. The building is located on Søborg Hovedgade, where it has been designed to integrate with the surrounding buildings, while at the same time exhibiting a contemporary visual style in the form of a simple, white concrete structure. The building houses ten apartments of varying sizes and features an adjoining large, green, communal outdoor area. The building is Denmark's first actual energy-producing multi-storey residential property.

Photo credit: Kira Krøis Ursem
2015
Copenhagen Area
Sustainable construction