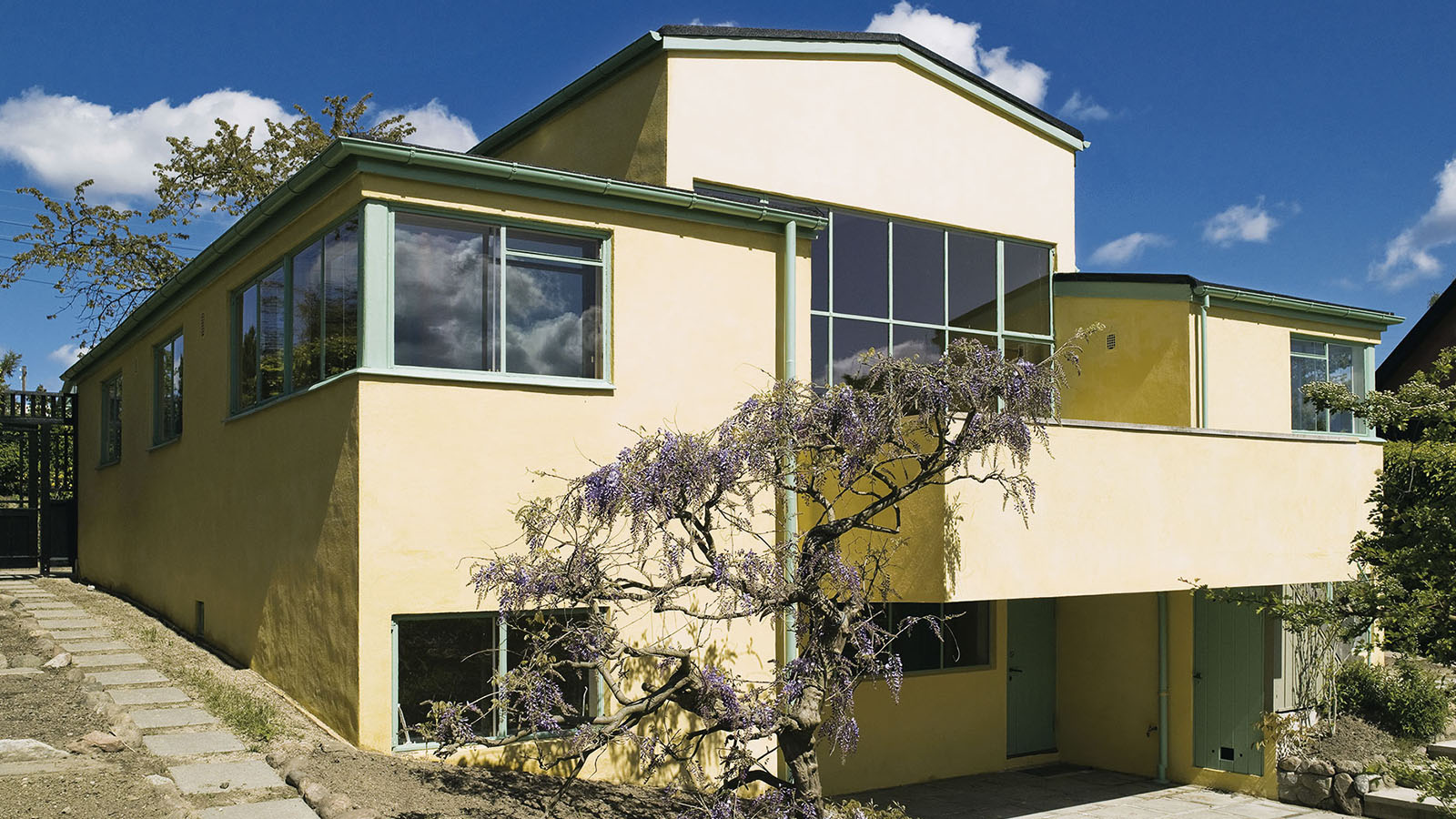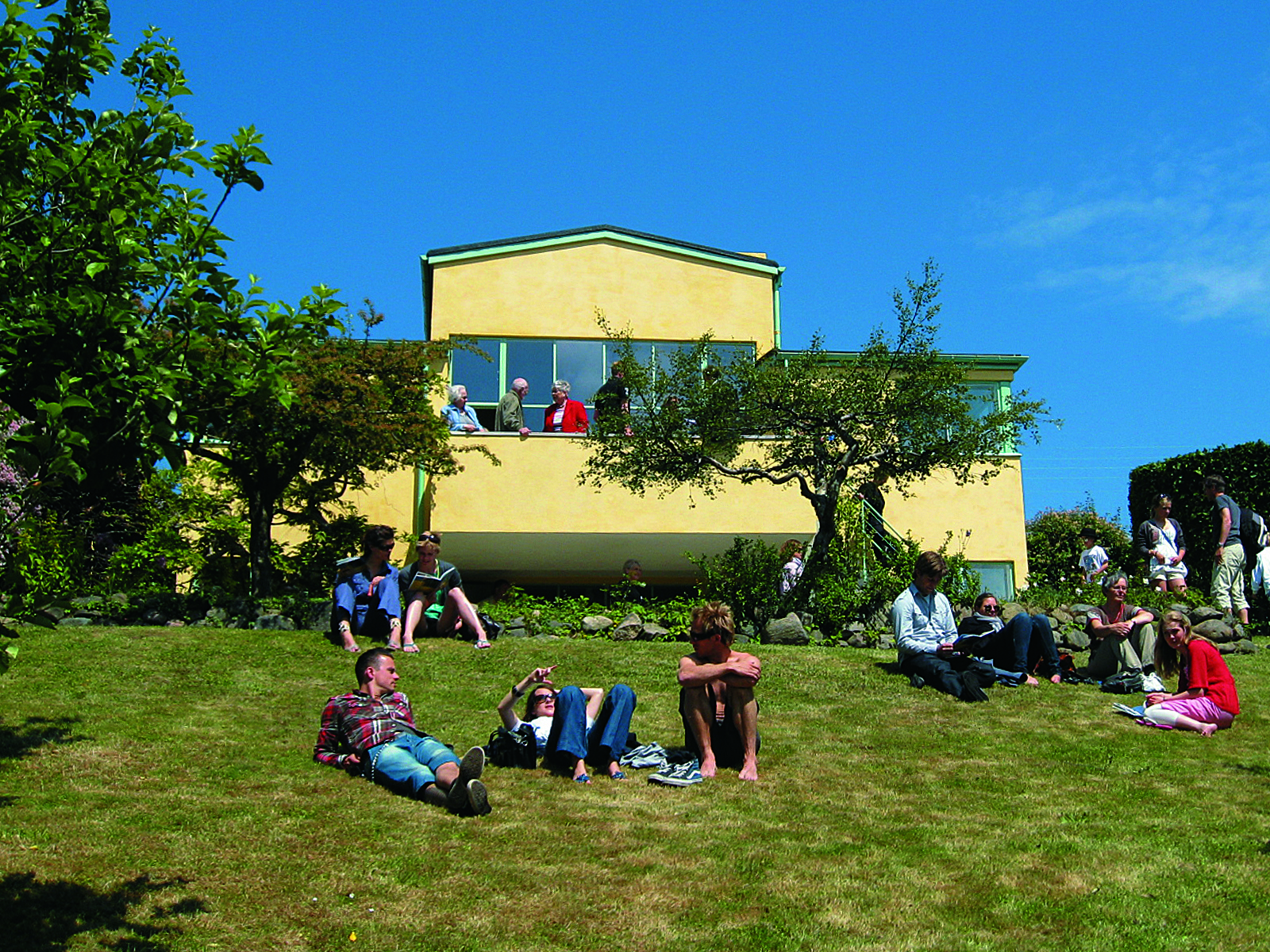Log ind info
Edvard Heiberg’s family home is renowned as Denmark’s first functionalist house. But it is not simply a house – it is a vision of the future; the harbinger of a new era.

The house was built by the architect Edvard Heiberg in Virum in 1924, and it was strongly inspired by the international architectural trends then current in Germany and France. The house has come to be known as “Scandinavia’s first functionalist house”, and represents the architect’s vision of a new era in construction, for women, for workers and for the home. Realdania By & Byg acquired the property in 2006 to preserve the building and its unique history for posterity. The house forms part of a collection of architects’ private residences and the collection is a significant contribution to the history of Danish architecture.
In the 1920s and 1930s, Edvard Heiberg was among the leading figures in the struggle for cultural values in Danish society. He was a strong proponent of functionalism, which sought to break with older, dilapidated architectural styles. Modern construction practices and industrial materials were the means to this end; the goal was an objectively functional construction style which would provide housing for all. Form and function were to go hand-in-hand. Workers would be given light, modern, flushing toilets and central heating, and women would be spared “the last vestiges of slavery”.
In keeping with the ideas of, among others, the Bauhaus school, Heiberg took the view that the layout and design should be based on thorough analysis. Heiberg planned the building on I.H. Mundts Vej down to the tiniest detail. Housework was to be streamlined, and the building’s architecture would help to achieve this. The house features two small hatches between the kitchen and the dining room to facilitate serving meals and clearing the table. These represent the very first steps towards the modern open-plan kitchen and living room.
The original colour scheme of Edvard Heibergs family home departs from the conventional model of the whitewashed functionalist home. The house on I.H. Mundts Vej is a testament to a far bolder use of colour. Monochrome painted rooms were intended to blur details and decor so as to accentuate the room’s functional aspect. Elsewhere, contrasting colours were employed in order to emphasise details which comprised key architectural element and the house’s function, such as the green glass windows on the frontage, and drainpipes and doors which stand in contrast to the yellow walls of the building.

Architect Edvard Heiberg
1924
Copenhagen Area
Modernism