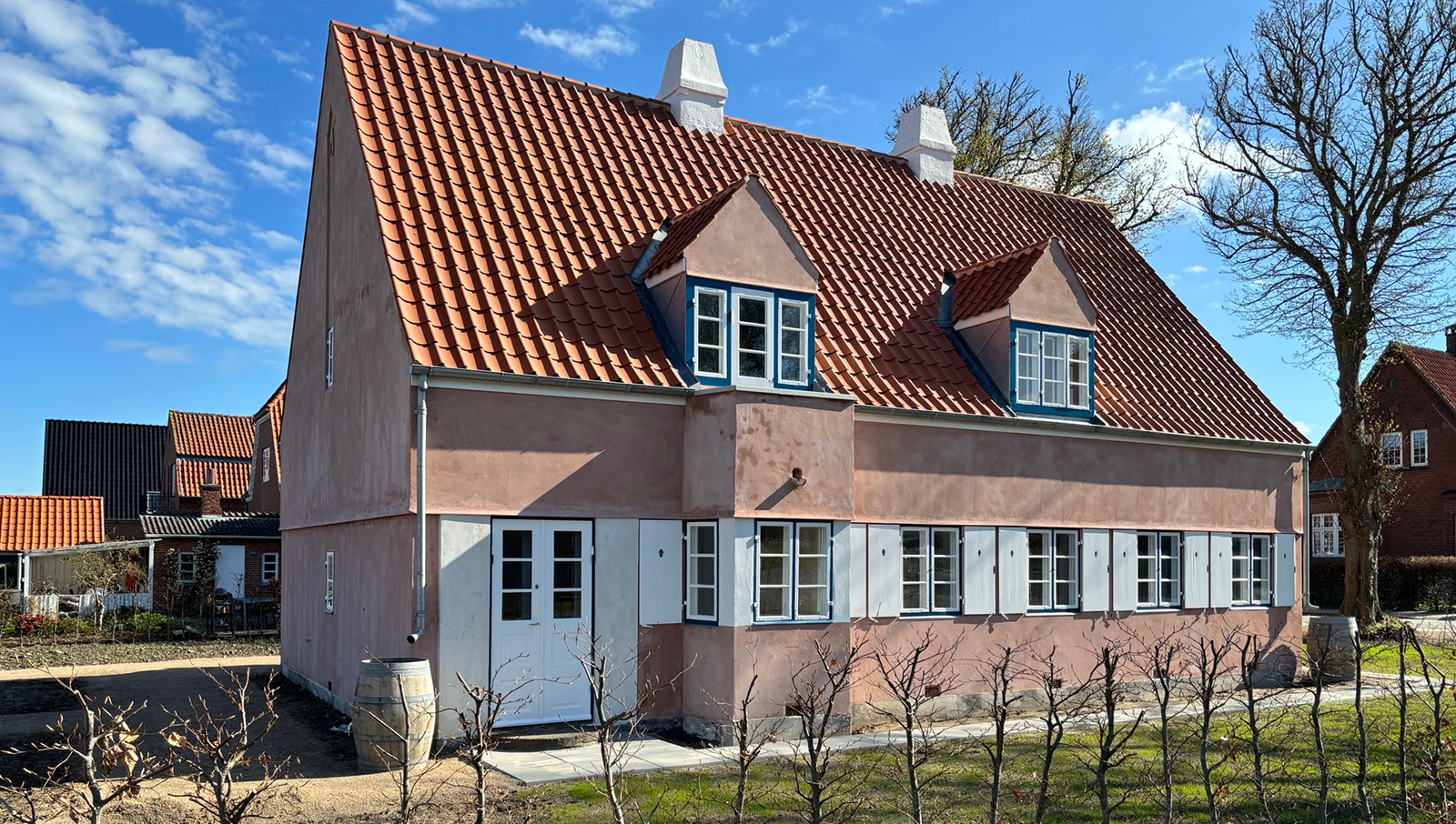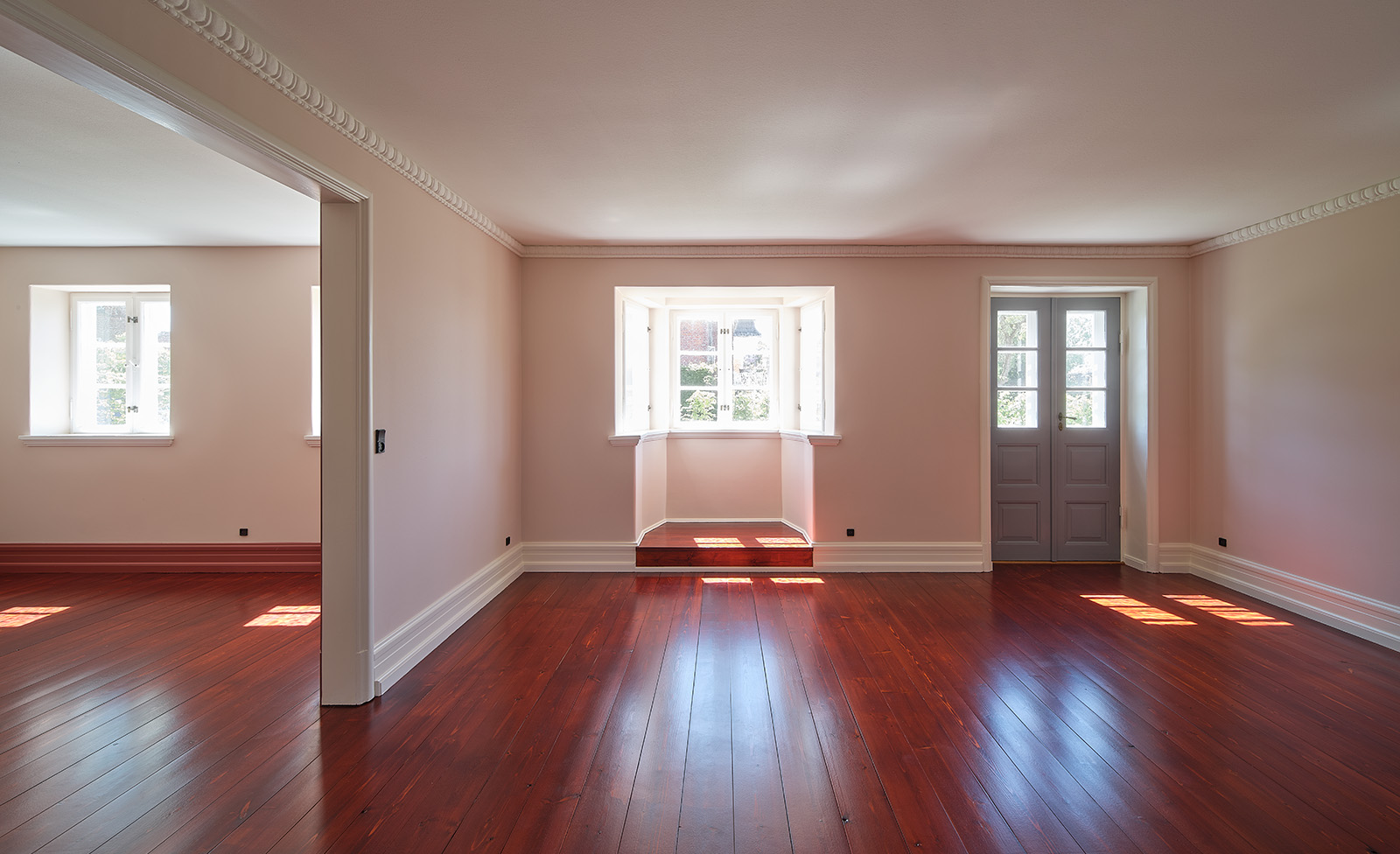Log ind info
The house from 1918 bears witness to Ørnsholt’s architectural skills and his important regional significance. The house is an example from the period neoclassical style with elements of the movement 'Better Building Practice' as well as Arts & Craft’s cottage style.

Ejnar Ørnsholt's house is built in a neoclassical style with notes of the Better Building Practices movement and English cottage style. The architect's abilities and strengths are clearly evident in the use of materials, colors, and the assembly of architectural elements—especially on the facade. The house stands as an early and personal representative of Ørnsholt's work. It embodies the insightful sense of quality construction that characterizes Ørnsholt's long career across various styles.
Ejnar Ørnsholt came to the region as a very young and newly graduated architect. He became a proactive architect who, over the course of his career, left a significant mark on the town and region with more than 200 buildings.
Along with like-minded architects around the turn of the century, Ejnar Ørnsholt developed a taste for the neoclassical style with its plastered facades, classical motifs, and measured rhythms, but in his own house, a series of stylistic additions reveal that he was also inspired by other architectural trends and had a knack for combining architectural elements.
When the young, newly fledged architect, Ejnar Ørnsholt built his private house in Nakskov in 1918-19, it was the first building in a new neighbourhood north of the railway line. Since then, the area around Svingelsvej has grown house by house. Ørnsholt himself designed several of the new houses along the road, and he set a high standard for later buildings in the area.
The prolific architect also designed several stations, a water tower, a development of terraced houses and much more during his career, and they left a pronounced and important architectural footprint on the development of the building culture in Nakskov and the town’s surroundings.
The house demonstrates the very young architect’s ability to combine elements, to work with a deep awareness of quality, and to proportion both the rooms and the whole. As both the architect and owner, Ørnsholt has made sure that the house offers an uncompromising idea of the good family home; a home in contemporary colours and not least with space for children, adults and bicycles.
With like-minded architects at the turn of the twentieth century, Ejnar Ørnsholt was attracted by the neo-classicism style, with its plastered facades, classical motifs and regular rhythms. He incorporated this in his own house as well.
But the young architect also embraced the influence of the Better Building Practices movement as well as the English Arts & Crafts style. This inspiration is reflected in the facade’s horizontal window band with shutters, and in the vertical motif with the bay window, balcony and dormer. There are also the well-proportioned rooms inside and the use of high-quality materials.
Realdania By & Byg has purchased the property to preserve its unique architectural qualities. After restoration, the house will be let as a private dwelling.

Svingelsvej 43, 4900 Nakskov
Ejnar Ørnsholt
1918
Zealand
Art Noveau