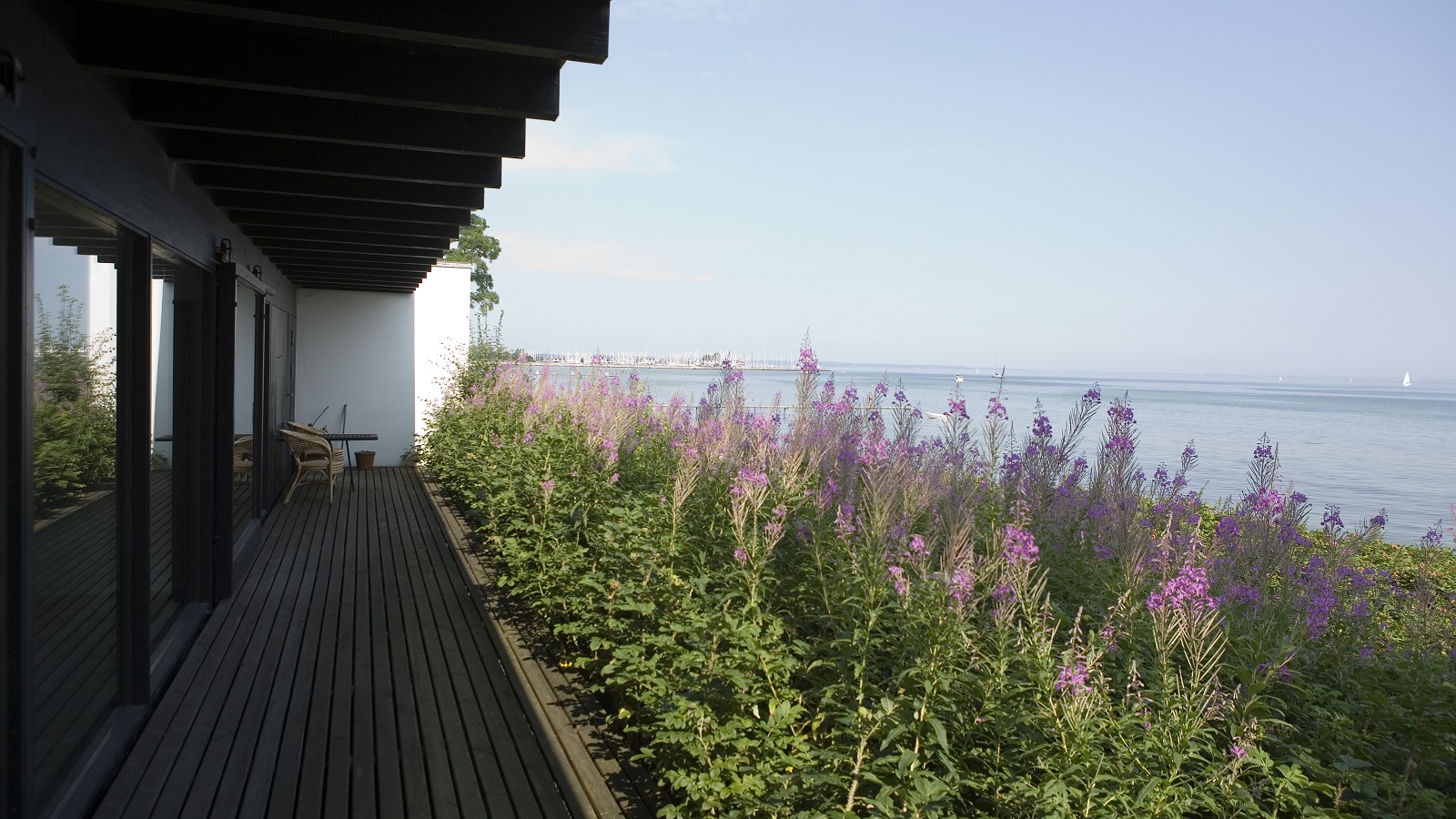Log ind info
The architect Halldor Gunnløgsson’s private residence at Rungsted Kyst, built in 1958, is among the most sophisticated detached houses of the period.

Architect Professor Halldor Gunnløgsson’s private residence on Rungsted Strandvej is one of the most elegant and uncompromising examples of a family home built in the modernist style in Denmark. The house was constructed in 1958 on a plot of land a stone’s throw from the Øresund strait. The listed property was acquired by Realdania By & Byg in 2006 and it forms part of our collection of private residences built by Danish architects in the twentieth century.
Halldor Gunnløgsson’s house features large window areas stretching from floor to ceiling between two brick gables. The house is floored throughout in grey-blue marble, from the living room to the garage to the boiler room, while the ceilings are clad with bright pine fillets. The house’s rhythmical frame is visible throughout.
In common with all of the timber elements of the building, the house is painted black, with the exception of the two sliding walls into the kitchen and the bedroom, which can be left open or closed according to preference and have been painted a subtle blue shade so as to emphasise their function. Gunnløgsson allows spaces to merge and gives functionality free reign. Only the front door and the bathroom door are permitted to introduce a degree of privacy.
The large windows allow the house to interact with its surroundings without restraint. The Øresund strait provides a scenic backdrop on one side of the house, while the other side is framed by the garden with its lush lawn and bushes. On both sides of the house, the row of windows is recessed one metre into the frontage, creating a narrow transition between the interior and exterior – an architectural interlude between the untamed nature to the east and the subdued nature on the western side of the house.
Fully in keeping with the spirit of modernism, the building’s simple design is there for all to see. A select few Nordic materials are used in the construction, lending it an exceptional materiality. Both in its construction and design, the house is simplified to the point of perfection. The building represents a consistent and sophisticated expression of Gunnløgsson’s talent and reflects the architect’s unique perspective and interest in contemporary influences from Japan and the US. It is also a complete rethink of the family home, and as such a piece of architecture very much of its time.

Architect Halldor Gunnløgsson
1958
Zealand
Modernism