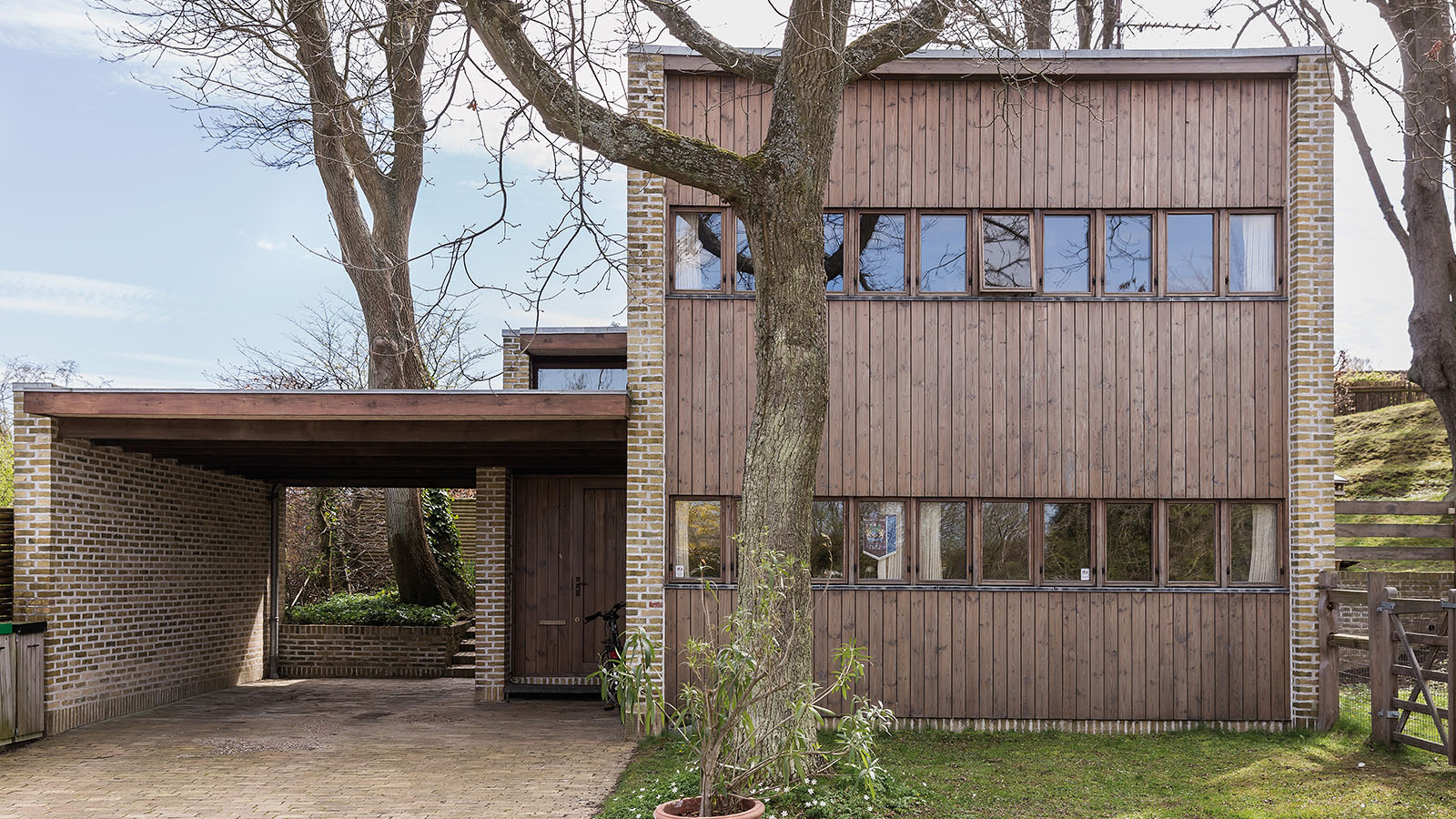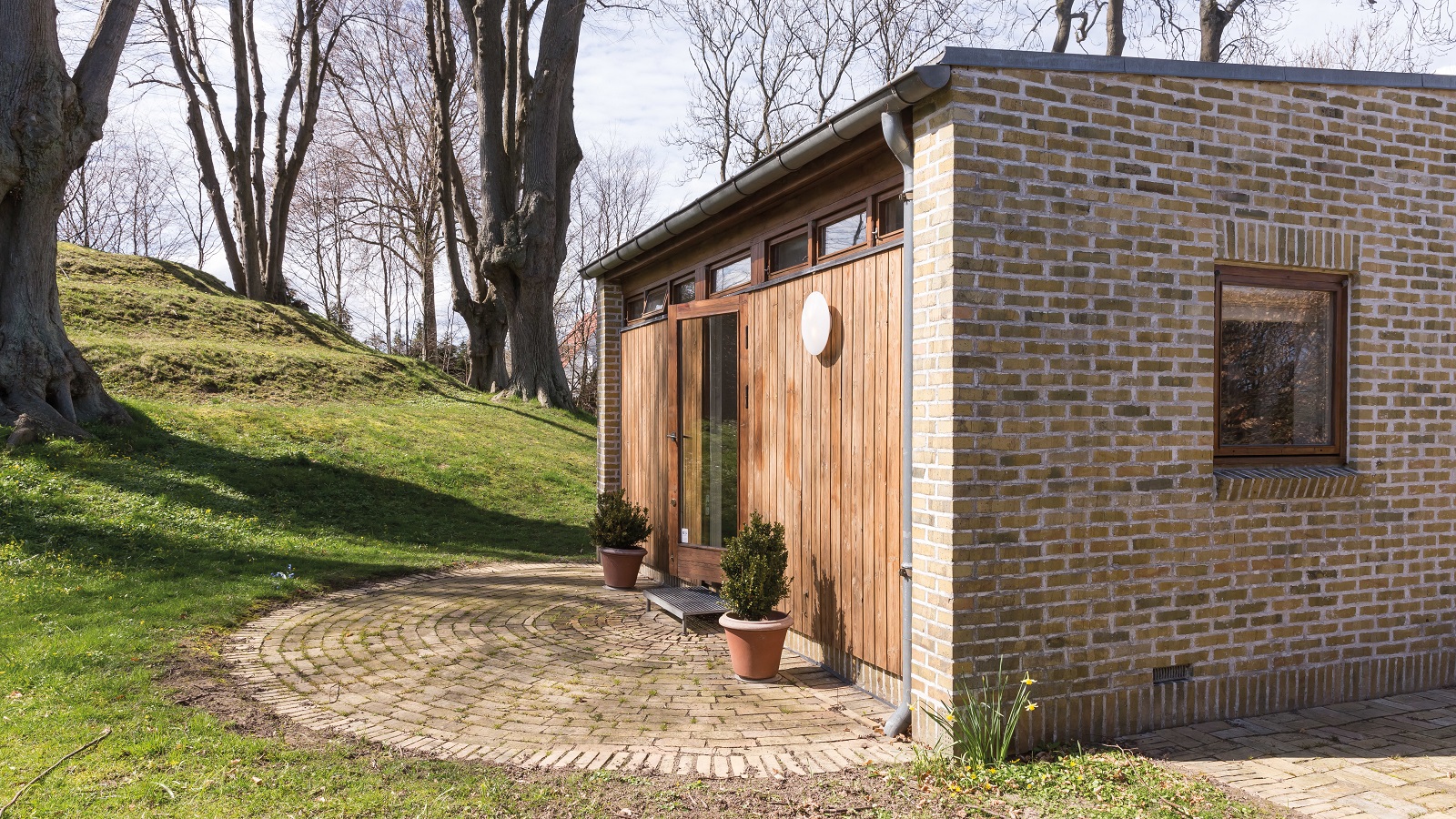Log ind info
Inger and Johannes Exner’s family home distinguishes itself by its honesty, both in its construction and its use of materials.

In 1961, Inger and Johannes Exner decided to build a home for themselves and their children on a steeply sloping plot in Skovshoved covered in old trees. A distinctive feature of the house is its use of only a small number of traditional materials throughout, and by its specific relationship to the historic land on which it is built. The house was purchased by Realdania By & Byg in 2013 and it now forms part of our collection of architects’ private residences, and represents a significant milestone in the development of Danish architecture and detached-house building.
The house is characterised by its use of only a few, honest materials: tiles, natural rock and wood, which are used consistently throughout the entire building and in the garage and covered outdoor areas. Every aspect, from the detailing and design to the construction techniques, is based on the qualities of the material itself.
The house takes the form of two long, parallel sides built from brick, with timbered gables. The building is laid out over two intersecting axes, at the end of each of which is a window, inviting the eye to wander. The focal point of the family and the house is the large dining room, with bedrooms and utility rooms with views out over the garden on one side, and an office and living room looking out to the street on the other. There are nods to the traditional ranch-style house, albeit refined and with an eye for the pattern of modern family life.
The property is also home to a protected Bronze Age burial mound on which tall lime trees grow. Rumour has it that it was the secret meeting place of Johann Friedrich Struensee and Queen Caroline Matilda at the time the Danish royal family had its residence at nearby Hirschholm Palace. Exner allows the mound and the unique character of the plot of land to dictate the house’s layout and placement. In the best sense of the word, the house positions itself in deferrence to the site and surroundings, and in the way it seems to crawl up the slope, allowing the immediate surroundings to determine both its internal and external functional spaces.

Photo credit: Lars Gundersen
Inger og Johannes Exner
1961
Copenhagen Area
Modernism