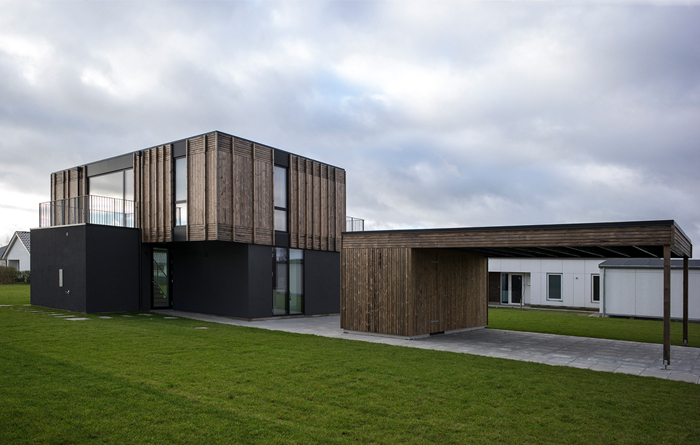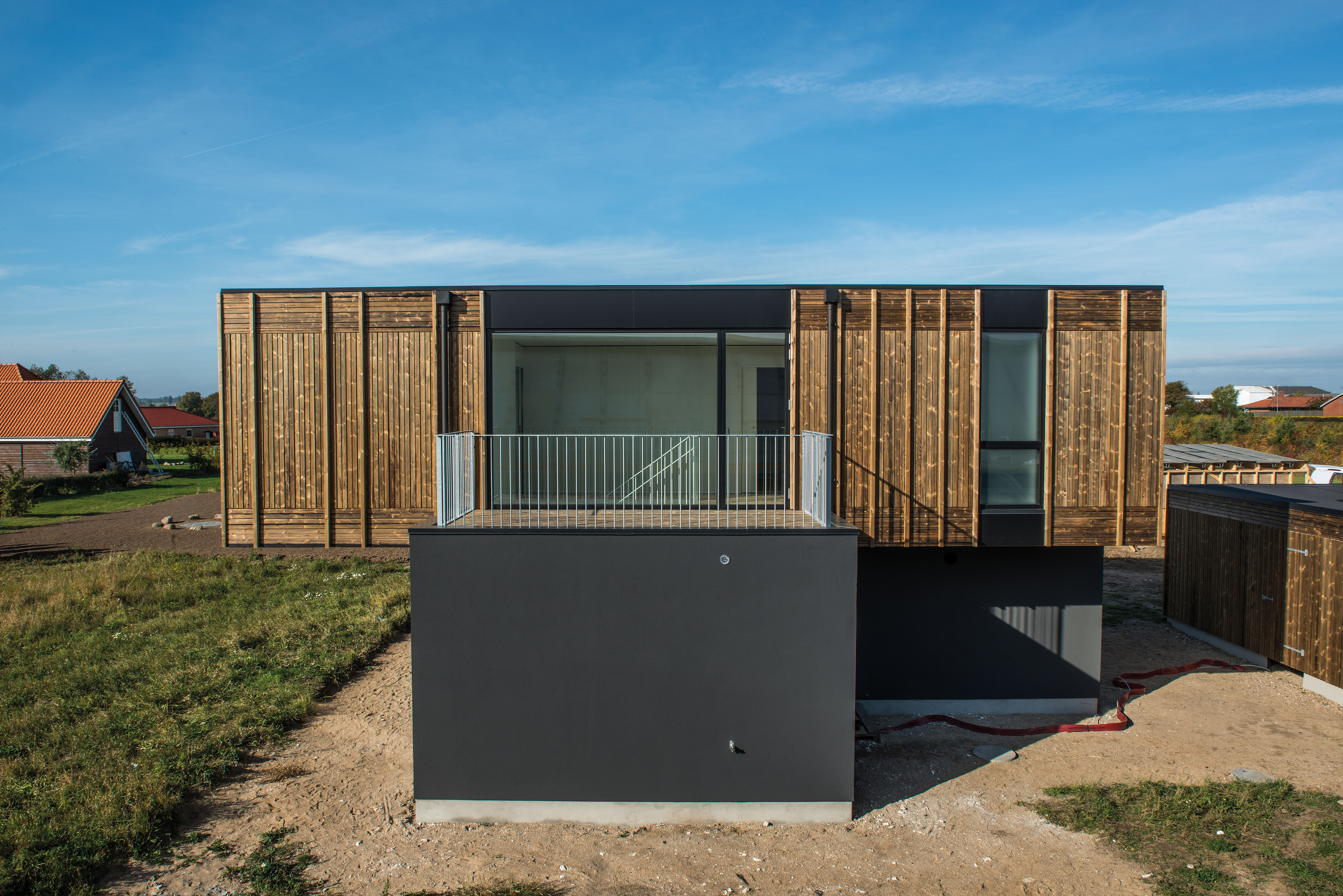Log ind info
Most homeowners carry out ongoing alterations to their homes as their families grow or their needs change. These alterations can incur a high cost in terms of carbon accounts, and it is precisely this challenge that The Adaptable House sets out to address.

The Adaptable House is part of a major development project: The MiniCO2 Houses. The project comprises a total of six houses, each of which illustrates different ways of reducing carbon emissions when constructing, running and maintaining a house.
The Adaptable House focuses on flexibility and adaptability and examines how a flexible design can reduce the use of materials and thereby carbon emissions, as well as time and resources when carrying out alterations and extensions to the building.
The house was designed as a 146 m2 single-family residence and focuses on changing needs and the demands a Danish family typically places on a home over the course of its life. Couples move in together and have children. Children grow up and become teenagers. Children move away from home. Now someone needs a home office. Couples divorce. Elderly people are alone or become frail etc.
The Adaptable House was designed and constructed with these changing needs in mind, and can adapt to each new demand as it arises.
Studies also show that two out of three Danish families who move house opt to move to a new address within the same municipality. Therefore, it is often a shortcoming of the house, rather than the local area, which motivates the move. The Adaptable House can fulfil this desire for change, and the house can be adapted to a wealth of new lifestyles – from the demands of a growing family to new aesthetic requirements – without this entailing major alterations or extensions and without the need to purchase a lot of new materials.
The governing principle when designing the building was carbon reduction through flexible and functional design. In keeping with this approach:
For example:
The partition wall on the first floor of the house designed as a moveable wall of cupboards. Only the outer walls of the house are load-bearing walls. This means that the walls can be moved around to create 1, 2, 3 or 4 rooms.
All of the electrical cabling in the house is gathered together in an aluminium conduit in place of traditional skirting boards, making it possible to place mains sockets where most convenient.
The modular design makes it easy to establish new entrances to the house - e.g. for a teenager who simply must have their own front door.
The kitchen can either be set up as a separate screened-off space or merged with the dining room or living room using sliding walls if an open plan layout is preferred.
Carbon emissions resulting from alterations made in the use phase are significantly lower in the Adaptable House compared with the Reference House (1 kg CO2/m2/year compared with 2 kg CO2/m2/year over a period of 50 years). However, these savings have only a modest impact on the overall carbon accounts. This is because the materials used in alterations often do not have a very large carbon footprint.
Carbon emissions from the materials used to construct the Adaptable House are slightly lower compared with the Reference House (4.5 kg CO2/m2/year compared with 5 kg CO2/m2/year over a period of 50 years), meaning the highly adaptable design has not “cost” anything in terms of the property’s carbon accounts.

Credit: Jesper Ray Manley
Southern Denmark (Funen)
Henning Larsen Architects, GXN
2012-2014
Sustainable construction