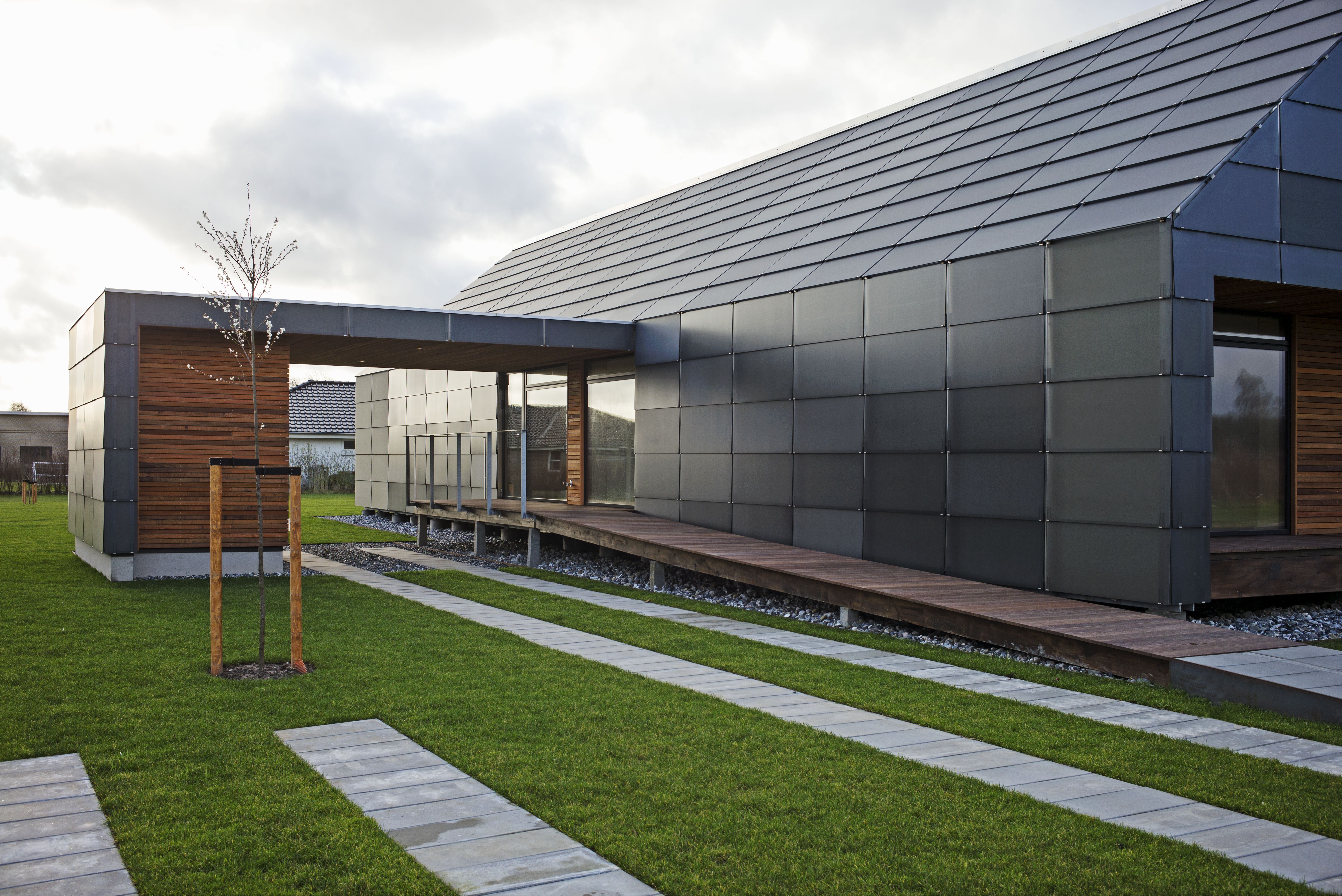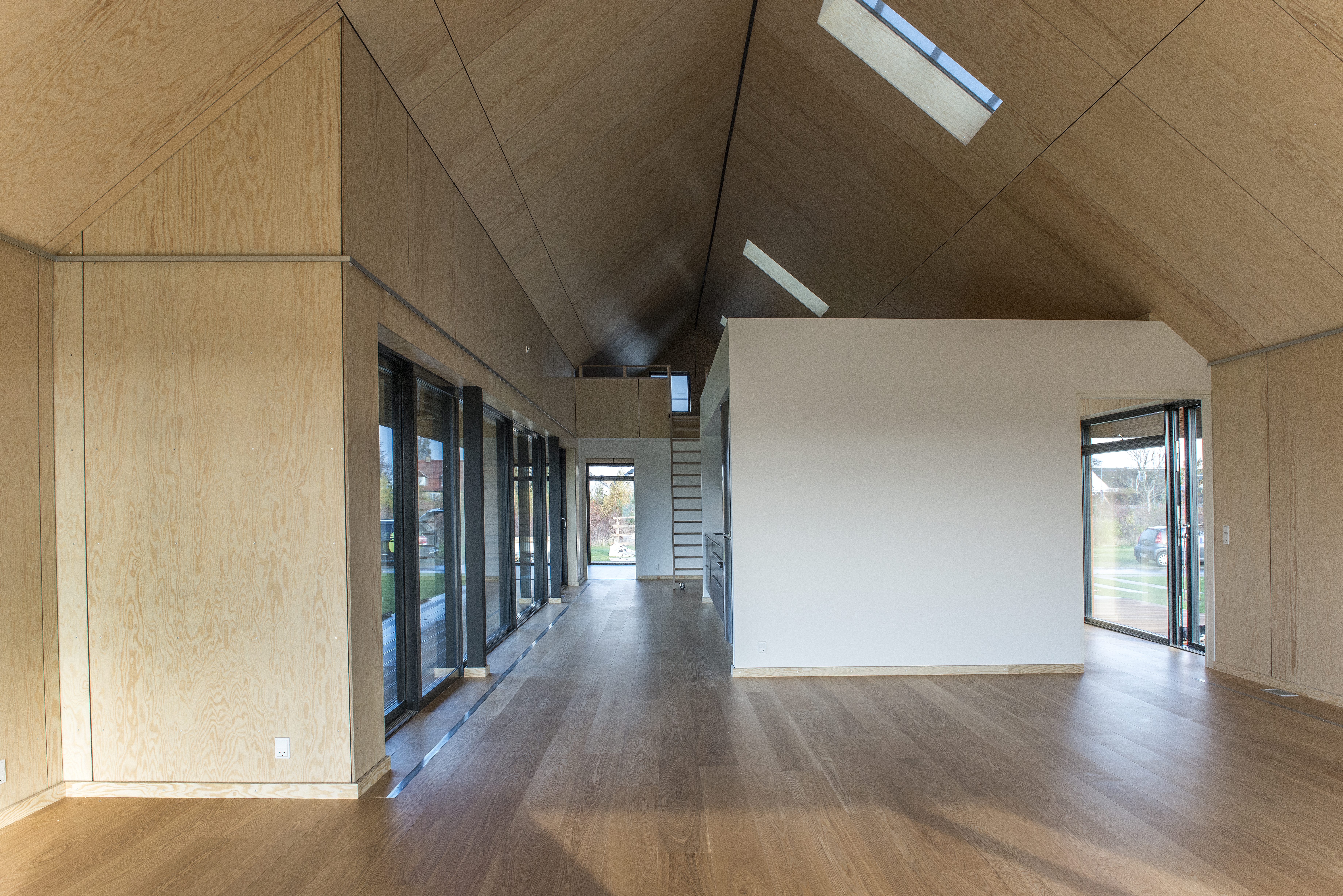Log ind info
The lifetime of a building and its maintenance are key factors in reducing a house's carbon emissions. So there is a strong incentive to try to increase the lifetime of a house from the typical 50 years to three-times this lifespan. With a lifetime of 150 years, and furthermore no maintenance for the first 50 years, it will be possible to save as much CO2 as it takes to build three new houses.

The renovated Maintenance-Free House is part of a major development project: The MiniCO2 Houses. The project comprises a total of six houses, each of which illustrates different ways of reducing carbon emissions when constructing, operating and maintaining a house.
The Maintenance-Free Houses focus on maintenance and lifetime and examine how much carbon can be saved by building a house to last for at least 150 years and such that the building envelope will not require maintenance for the first 50 years. House A was built using traditional materials which have proven their long life expectancy, while House B – the house described here – was constructed using new materials which are expected to have a long lifetime.
Maintenance-Free House B is a ranch-style house with an east-facing covered entrance porch in the centre of its long side and a saddle roof with a 40 degree angle of inclination. The interior of the house is shaped like a wooden box, giving the impression of a single, unified, high-ceilinged space furnished with shallow, closed boxes. Daylight streams into the house through four skylights in the entrance hall, from the floor-to-ceiling window and door sections in the gable ends and from the 10-metre-long glass frontage.
Maintenance-Free House B has a timber construction; on the face of it an unusual choice for a house in Denmark with its wet climate, given that the goal is to build a house with a long lifespan. However, Denmark is home to a large number of very old timber houses, and the point is that they are well-ventilated. With this in mind, House B's timber structure has been designed to ensure a high degree of ventilation on all sides, including on the underside of the house, which is raised above the ground on a number of point foundations.
The house’s load-bearing structure is built from wood: 18 self-supporting frames of glued, sturdy plywood, prefabricated and joined at a factory and transported to the construction site. The goal has been to achieve a high level of precision and thereby reduce the damage which typically results from minor miscalculations at the building site. This ensures low maintenance and long lifetime. Likewise, the interior and external frames of the house were constructed as a single structure, resulting in an open building without pillars, beams or supports, providing high flexibility and a durable design.
The house is fitted with a “glass shield” which envelopes both the roof and the entire frontage of the building, protecting the timber construction against rain and wind. The glass shield is constructed from recycled glass and is in theory indestructible. The shield comprises a single, unbroken surface which is not bisected by any extractor hoods, guaranteeing a long lifetime by eliminating joints prone to leaks.
All of the windows and doors in the house are recessed from the façade in deep, sheltered alcoves, providing effective protection against the wind and rain.
The house is raised 30 cm above the ground and rests on point foundations which protect the building against rain and ensure that the house is well-ventilated on all sides, both beneath the building and the glass shield, with a gap left between the glass and timber structures.
The heat generated in the gap between the glass and timber sections can potentially be utilised in a further development of the house’s ventilation system, with hot air used to save significant amounts of CO2.
Carbon emissions from the materials used to construct Maintenance-Free House B are lower compared with a typical house, i.e. the Reference House (3.5 kg CO2/m2/year compared with 5 kg CO2/m2/year over a period of 50 years). This is primarily due to the extensive use of timber, which has a positive CO2-saving effect on the overall carbon accounting, as well the point foundation, which uses less concrete, with its high carbon footprint, than than the traditional transmission line foundation of the Reference House. On the other hand, the extensive use of glass in the building’s structure exerts a high carbon load, partly due to the glass of the façade, partly because of its large window area - almost 50% more than in a standard house.
Both in Maintenance-Free House B and the Reference House, the replacement of materials is estimated to make up approximately 0.5 kg of the house’s total carbon footprint over a period of 50 years. The reason the carbon-saving effect of the low-maintenance design does not result in greater savings than the Reference House is that Reference House was itself built using low-maintenance materials: It is constructed from brick, which is practically maintenance-free, and the other high-carbon-footprint construction components such as foundations, glass and mineral wool insulation also rarely require maintenance. The remaining elements of the building which may require maintenance or replacement – doors, windows, interior surfaces etc. – likewise have a relatively low carbon footprint, and as such have only a modest impact on the house’s overall carbon accounts. However, it is worth noting that the low maintenance requirements of these elements of the house mean less worry and less money spent on builders and materials for the homeowner.
Taken together, the results indicate that, if the construction and design used in Maintenance-Free House B result in a longer lifespan for the building as a whole, this will have a positive impact on the carbon accounts over the house’s total expected lifetime. Not least if it means you don’t have to build another house.

Credit: Jesper Ray Manley
Southern Denmark (Funen)
Arkitema Architects
2012-2014
Sustainable construction