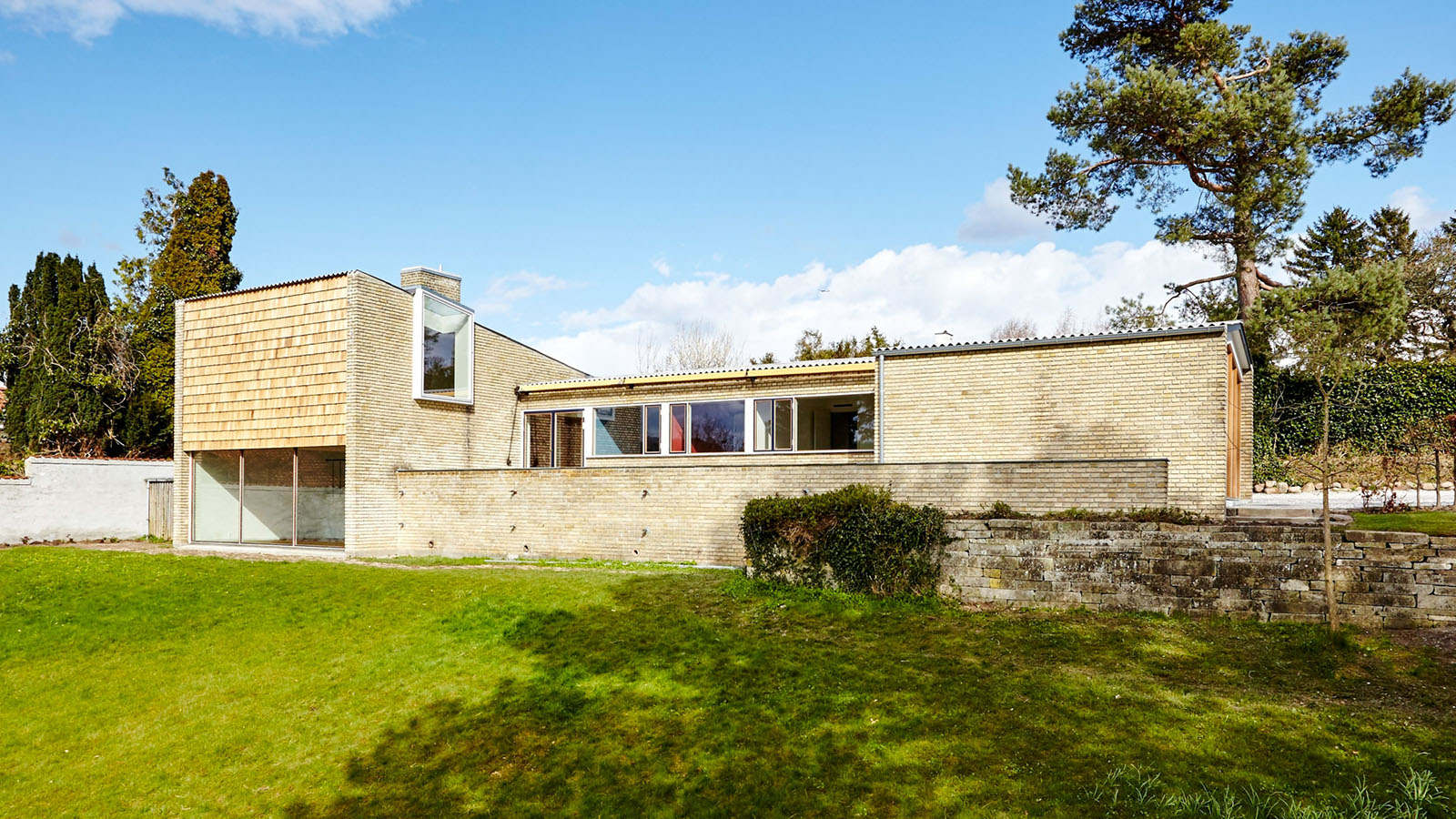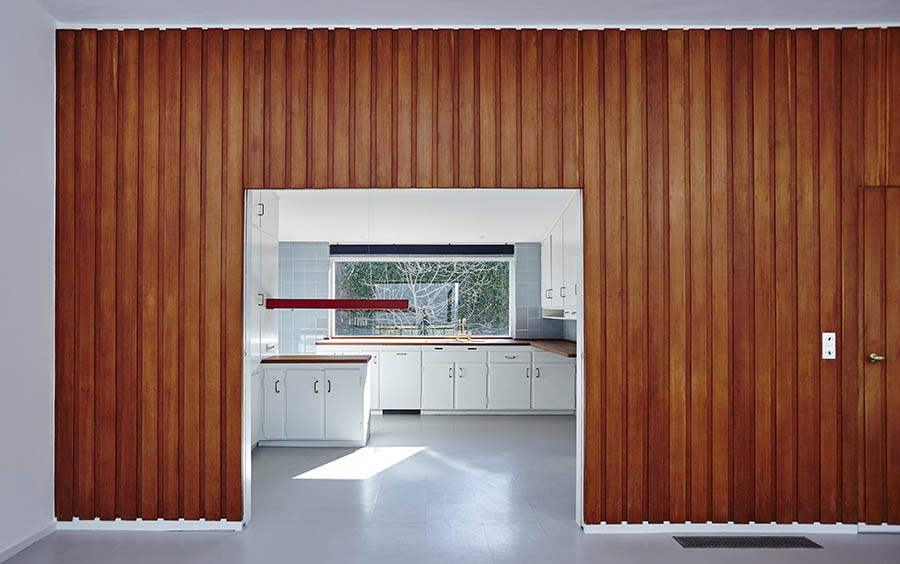Log ind info
Varming's family home was designed by the architect couple Eva and Nils Koppel in a unique collaboration with the property developer and engineer Jørgen Varming, and is considered an iconic example of Nordic housing.

Varming’s family home is very modern in its design, and an early example of a new way of structuring the home, with an open plan kitchen merging into the living room. The house is an expression of changing times; the bourgeois lifestyle was coming to an end, and the role of women in the home was changing.
The most striking feature of the house is its magnificent living room, which spans two floors of the building and has an additional mezzanine floor. The house was built with the aid of a government loan, and a condition for the loan was that the house must not cover an area of more than 130 m2. The mezzanine floor is the Koppels’ sophisticated way of increasing the total floor space of the house, and at the same time, with its abundant space, it constitutes one of Danish modernism’s finest examples of room design.
Jørgen Varming himself took charge of the engineering design of the building in close collaboration with the Koppels. One of Varming’s most striking designs was the imposing, almost six-metre-wide sash window in the living room, operated by means of an ingenious counterweight and pulley system, which opens onto the garden. The glass façade is one of several engineering marvels in the house, which also features a heating system whereby hot air is blown through ducts beneath the floor and up through vents by the windows.
The house also features Denmark's first extractor fan, a laundry chute from the kitchen to the basement, specially-designed sliding doors and folding partitions, and a kitchen-dining area conceived and realised long before the concept had even been thought of.
The house was the home of the Varming family up until 2001. Realdania By & Byg purchased the house to preserve it for posterity, and the building now forms part of Realdania By & Byg’s portfolio of properties.

Credit: Kira Ursem
Eva & Nils Koppel/ Jørgen Varming
1952
Copenhagen Area
Modernism