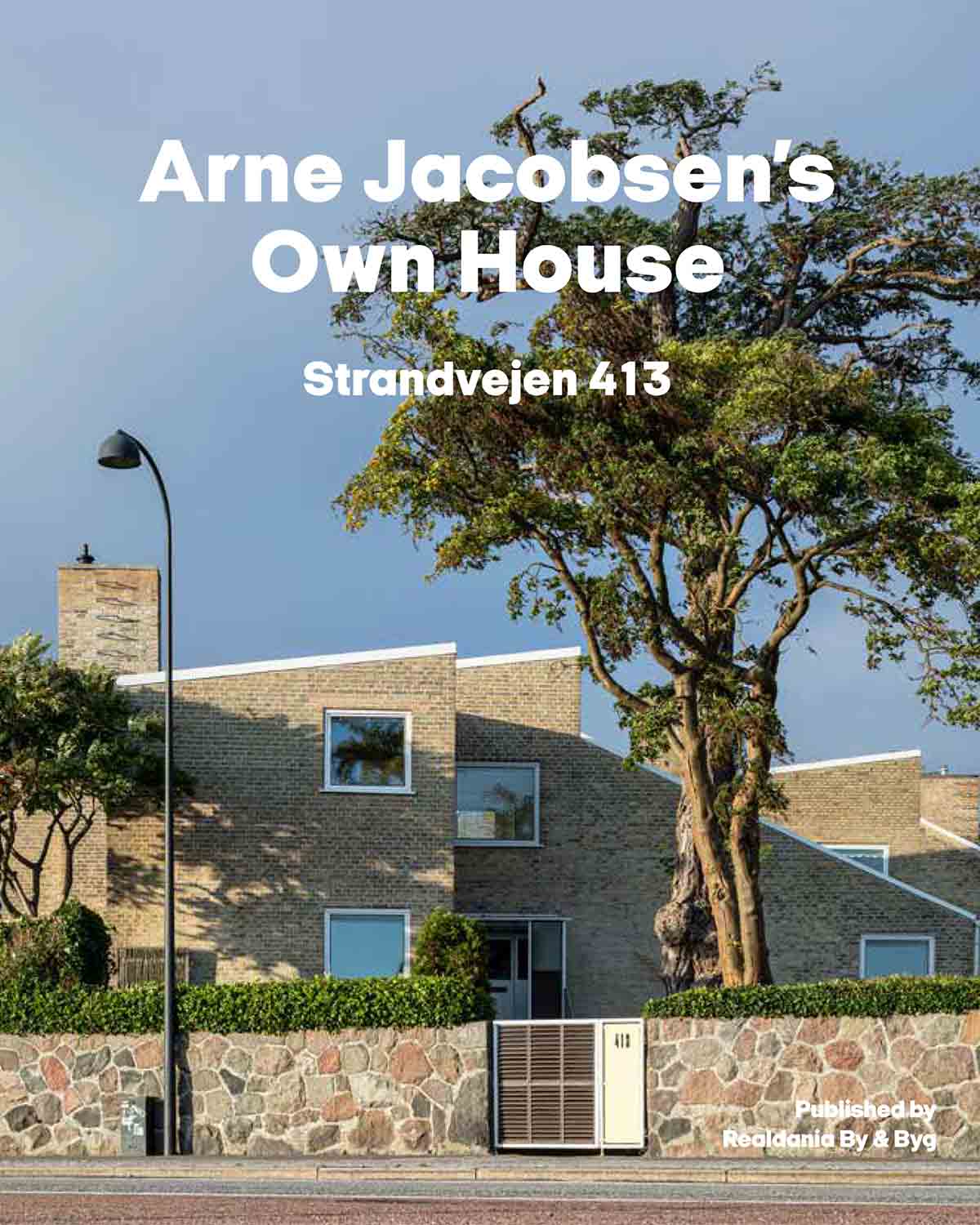
Arne Jacobsens own house - Strandvejen 413
In 2005, after acquiring the Danish architect Arne Jacobsen's own house at Strandvejen 413 in Klampenborg, north of Copenhagen, Realdania By & Byg carried out a thorough restoration. In spring 2019, the house was empty, and Realdania By & Byg carried out yet another restoration. This was based on an exhaustive colour-archaeological study and a recovered drawing, which showed in meticulous detail Arne Jacobsen's original intentions for the décor of the kitchen in the terraced house.
Af: Peter Thule Kristensen (2020)
59,00 kr.
In 2005, after acquiring the Danish architect Arne Jacobsen’s own house at Strandvejen 413 in Klampenborg, north of Copenhagen, Realdania By & Byg carried out a thorough restoration. Subsequently, the house, built in 1951, wasrented out. The tenants did an impressive job of injecting life into this listed property and put the combined house/architecture practice to good use. In spring 2019, the house was empty, and Realdania By & Byg carried out yetanother restoration. This was based on an exhaustive colour-archaeological study and a recovered drawing, which showed in meticulous detail Arne Jacobsen’s original intentions for the décor of the kitchen in the terraced house.
The house now has a new kitchen, the style and décor of which are based on the original kitchen design, and the colours of the walls, ceilings and woodwork were inspired by the original colours. To mark the occasion of this recent restoration, we are re-publishing this little book about the house on Strandvejen with new illustrations and text. In the book, the the art historian/Associate Professor Martin Søberg and the architect/professor Peter Thule Kristensen provide an insight into all the factors that went into the creation of this masterpiece of architecture and cultural history: the zeitgeist of the early 1950s; the entire Søholm development; the décor and details of the house; the garden; and – especially – its creator, the world-famous Danish architect, Arne Jacobsen. The terraced house was constructed as a combination of private dwelling and architecture practice, and Arne Jacobsen lived and worked in the house until hisdeath in 1971.
The house is an end-of-terrace house in the Søholm I development, built between 1949 and 1954 along with Søholm II and III. The project was completed in three phases, each featuring its own type of house, all in accordance with Jacobsen’s design. It was Søholm I that led to Arne Jacobsen’s international breakthrough. Together with Bellevue Theatre, Bellavista, the Skovshoved petrol station and the Ved Bellevue Bugt residential complex, the entire Søholm development reflects 30 years of Arne Jacobsen’s work. Both the terraced house and the garden were listed in 1987.
42 pages with illustrations.
English version.
